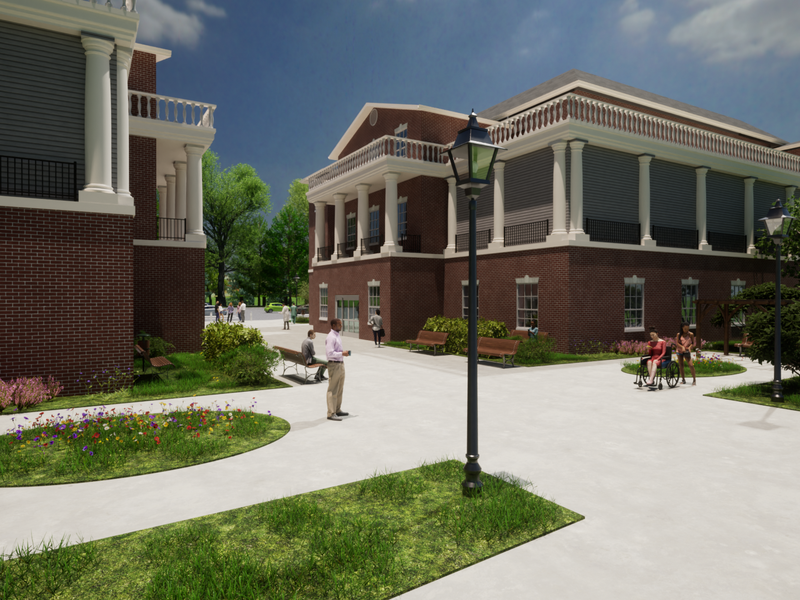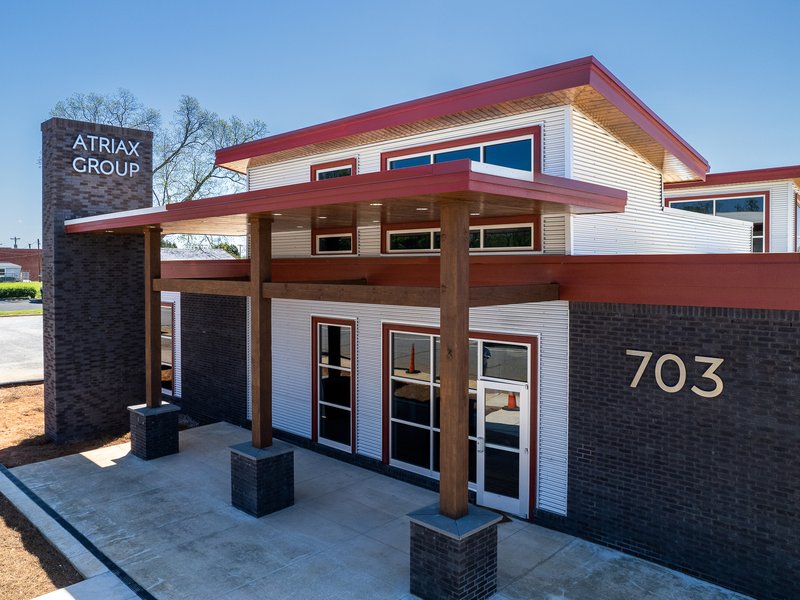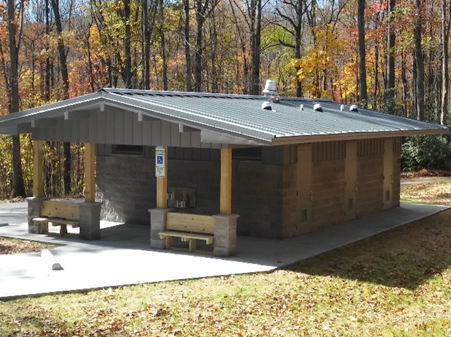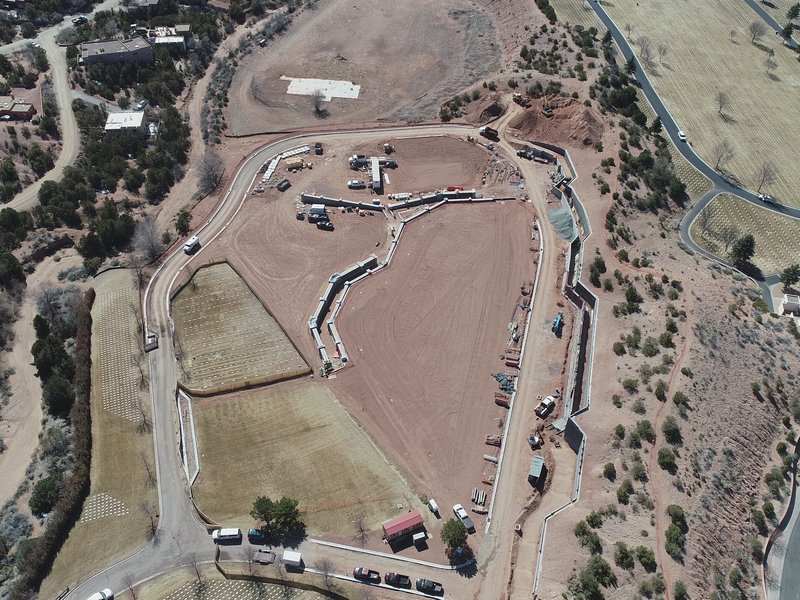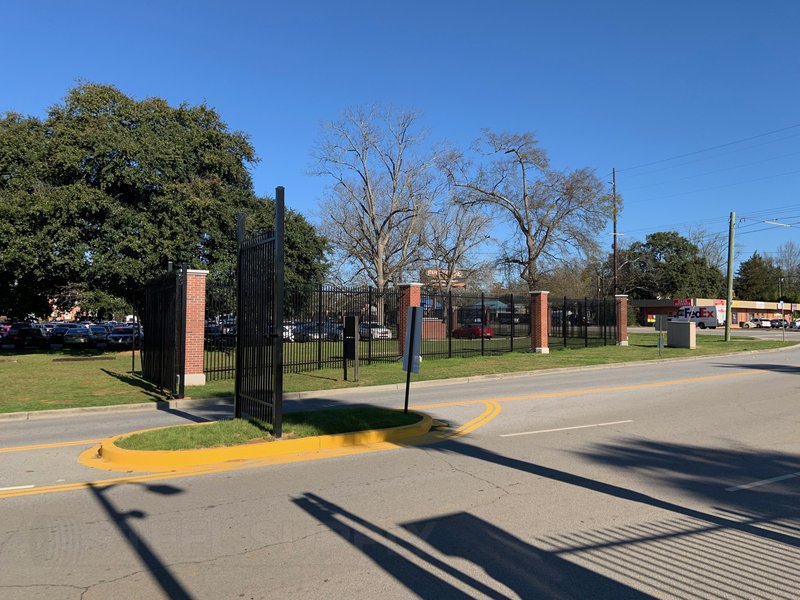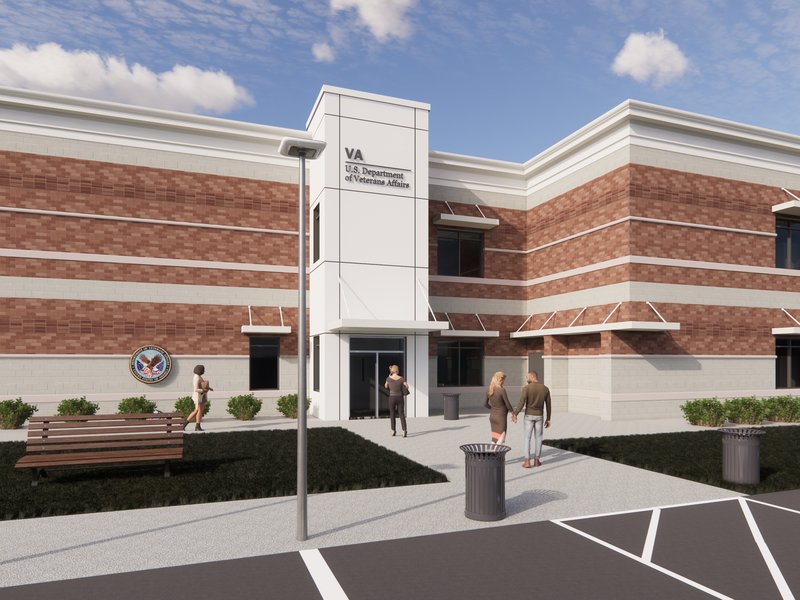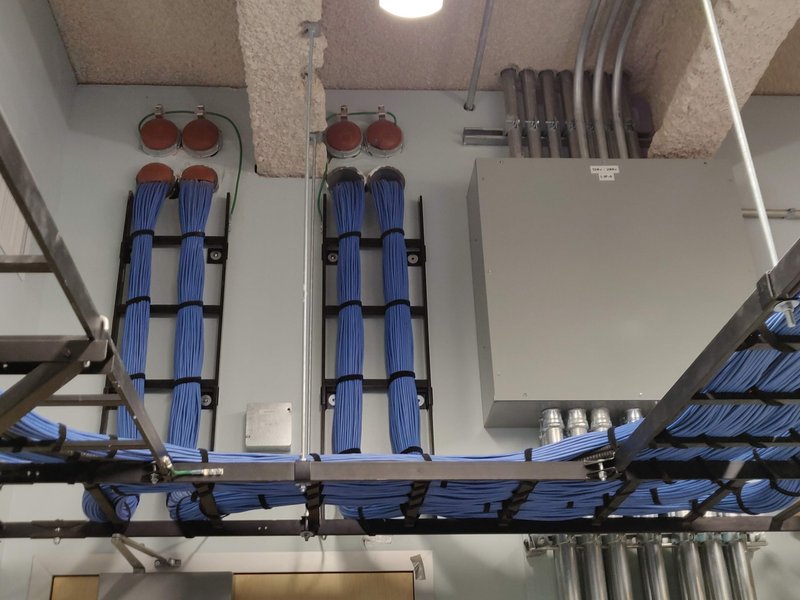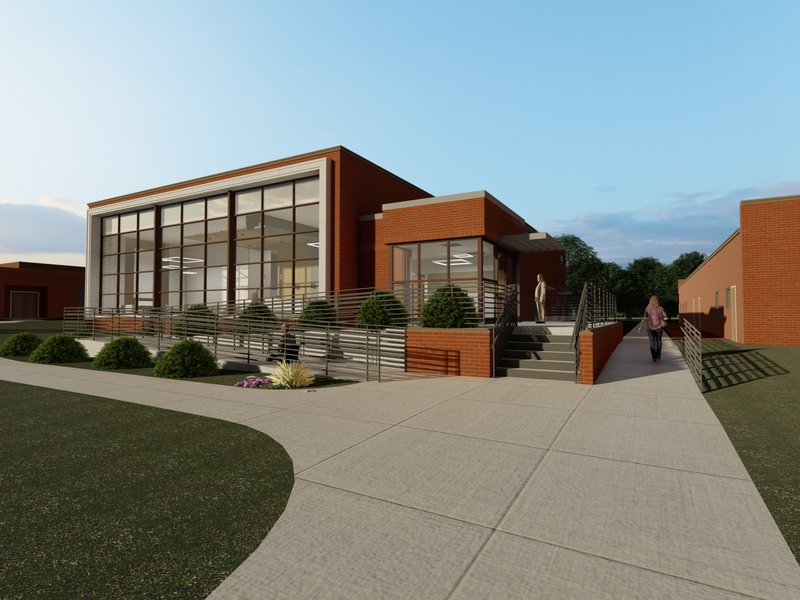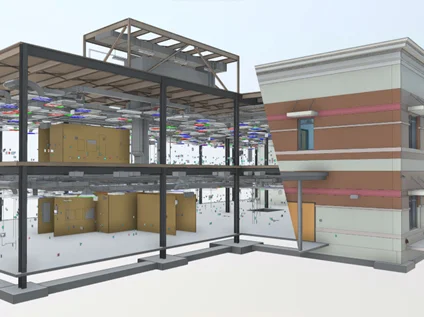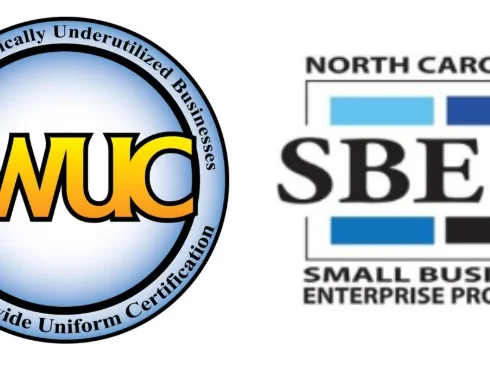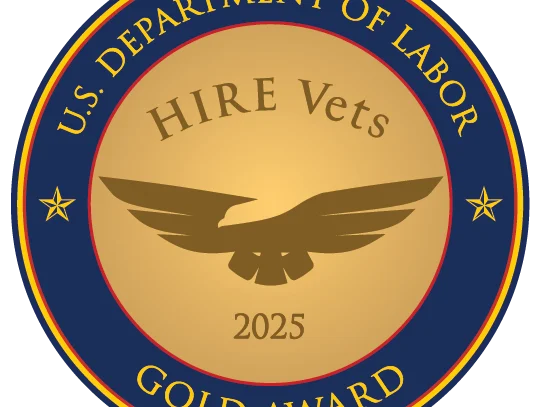Atriax, PLLC.
Atriax, PLLC is a firm of designers, planners, engineers, consultants and technical specialists offering a broad range of professional services.
Key documents: Atriax, PLLC Capability Statement
Architecture/Interior Design
Key documents: Architecture / Interior Design Services
Atriax understands that a client’s building requirements are not an obstruction to artful design, but are a source of design inspiration, along with the project site and context, local culture and history, available technology and our own aesthetic input and philosophy. We strictly follow the age-old principle that the shape of a building should be primarily based upon its intended use or purpose – “form ever follows function.”
Interior design is not just about making spaces beautiful. It is about people, and how they will live and work within their environment. We approach design as a collaborative process with our clients working to ensure that the spaces we create are functional, affordable, maintainable, and yes, beautiful. Our goal is to actively enhance the overall well-being and quality of life for the people who will occupy the space, both personally and professionally.
Whether you’re looking to build new or retrofit existing facilities, the experts at Atriax have the planning and design experience to optimize your space – for current and future growth.
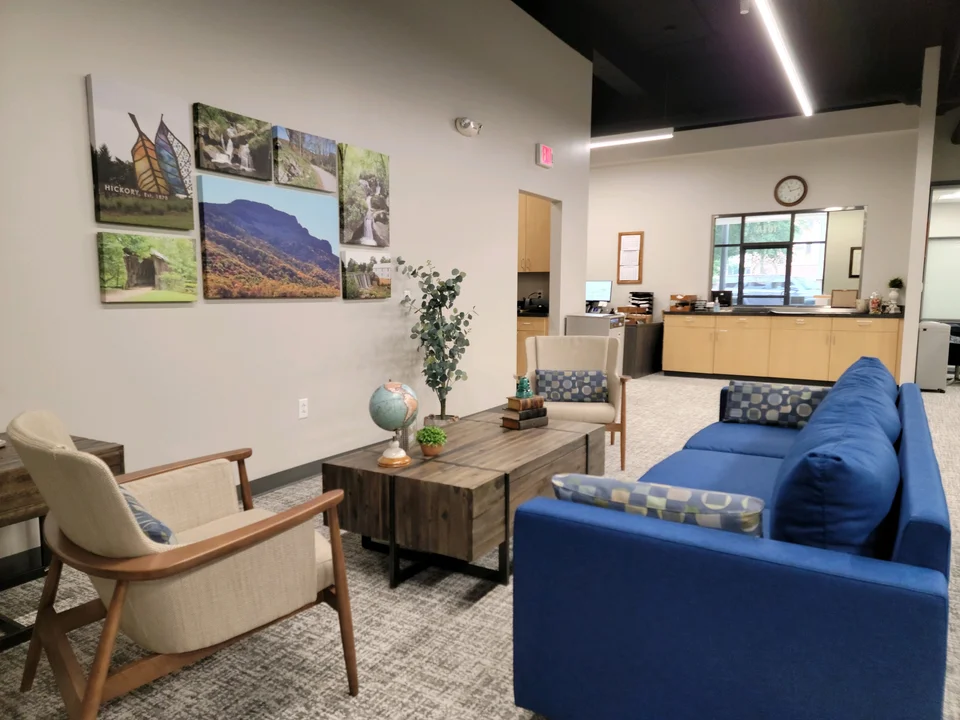
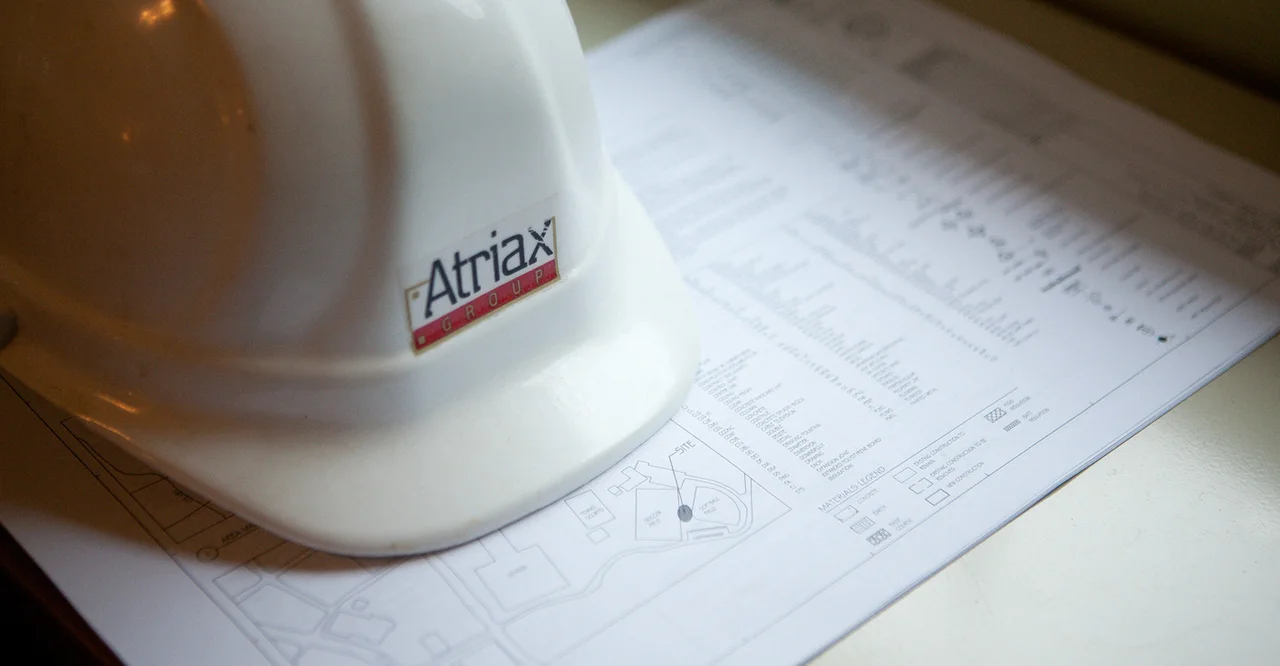
Engineering
Key documents: Civil / Site Development Services
Imagine – Create – Implement – Test
Atriax provides engineering services to public and private sector clients – working closely with specialists in topographical and legal surveying, environmental, hydrogeological, geotechnical, traffic and transportation, and other required engineering fields – to provide complete and seamless multi-disciplinary results.
Principal Fields of Activity
- Civil site designs
- Infrastructure, site utilities, Facility Condition Assessments, and rehabilitation
- Pumping and storage facilities
- New construction
- Land Development Engineering
- Pre-servicing feasibility assessment
- Conceptual layout and servicing feasibility studies
- Negotiations with approving authorities
- Engineering services for land development projects
Project Management
We always balance the function of the space, the art of the design and the realities of the budget. The most important element of Atriax’s growth and success is the trust we build with our clients. We strive to create a spirit of cooperation and to build a personal relationship with each client. Our clients and project managers mutually set and manage the expectations – from the first interaction until the project is complete. Our Atriax Management and Process Plan (AMPP) guides their activities.
Our managers communicate with clients, stakeholders and the design and construction teams to successfully create new designs and spaces on time and within budgets.
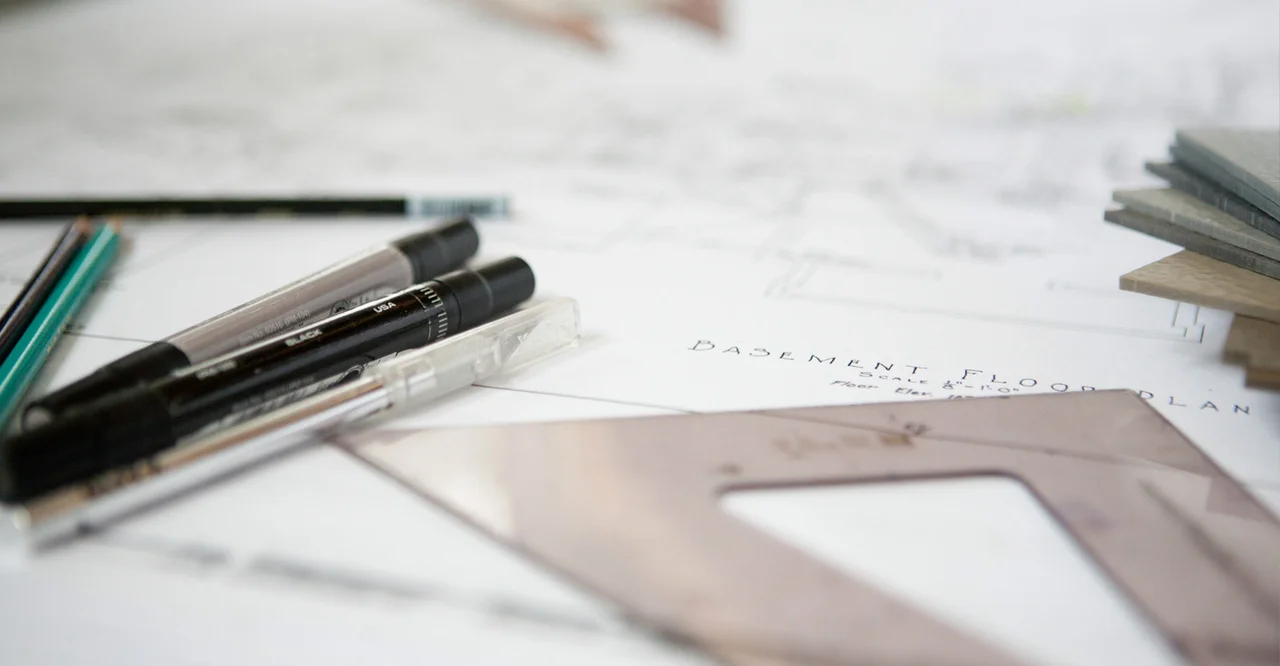
Atriax Support & Investigative Services
Key documents: Support and Investigative Services
From initial site investigations to post-occupancy evaluations, our services help clients develop projects and programs, assess site conditions before design and construction, document physical progress, and analyze facility performance after completion.
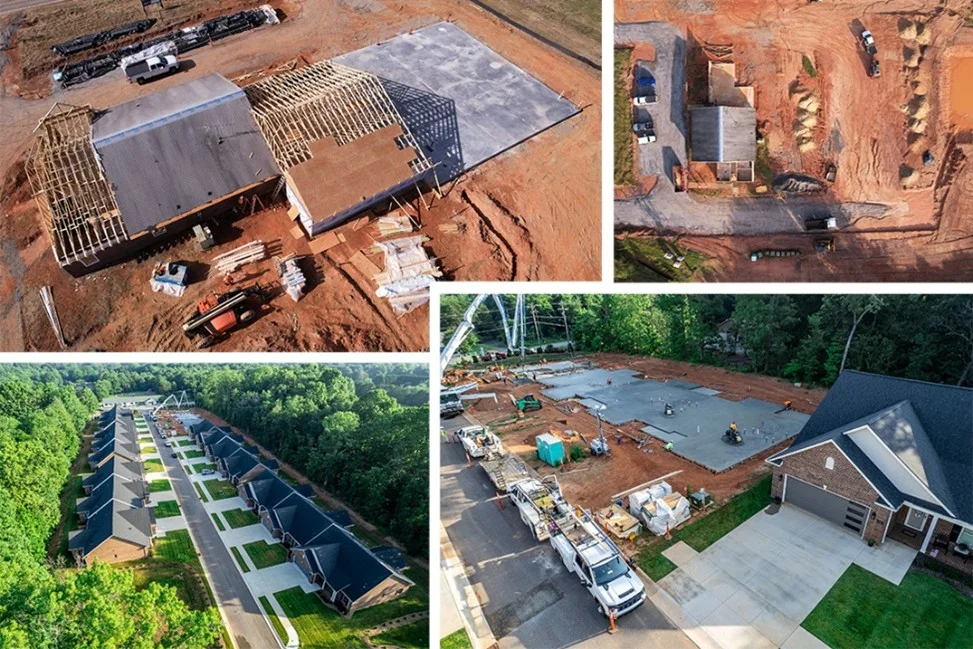
Unmanned Aircraft Systems Drones
For aerial images, mapping and videography
During construction, regular site scans are the best way to ensure and document materials, productivity and site management. These aerial images and videos also survey existing structural conditions and are especially useful in capturing difficult-to-access areas. Our comprehensive photogrammetry processing produces point-clouds, ortho-mosaic and 3D mapping with close to survey grade quality.
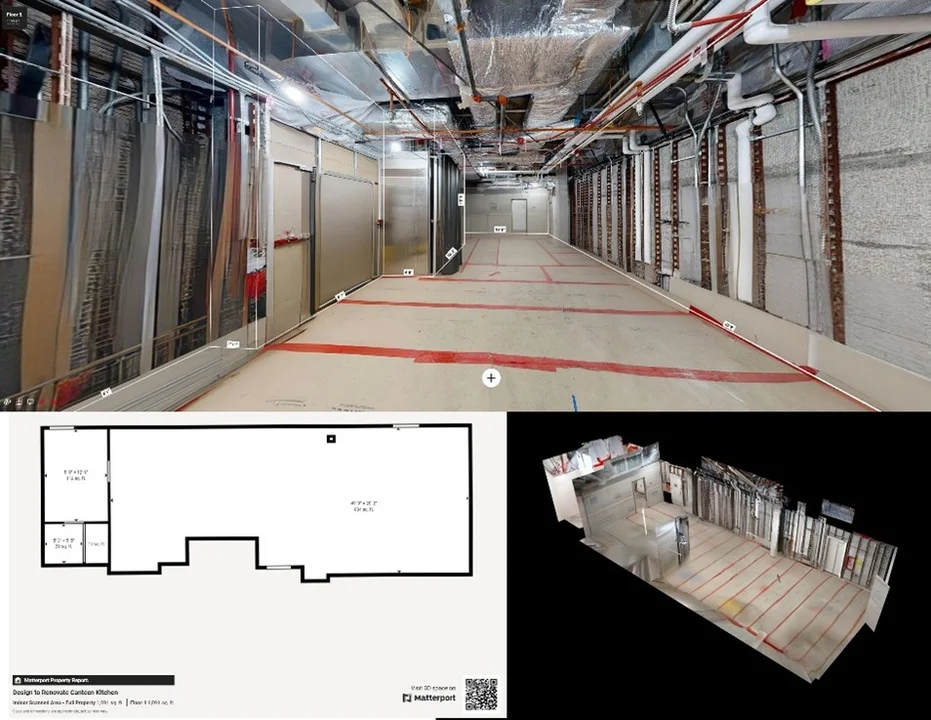
Light Detection and Ranging (LiDAR) Scanning Technology
Interior and exterior scanning for precise surveying and documenting existing conditions
This advanced technology enhances detail while allowing seamless data sharing with peers, consultants, and clients. As a result, the need for additional site visits are curtailed or eliminated, and that translates into saving significant time and money.
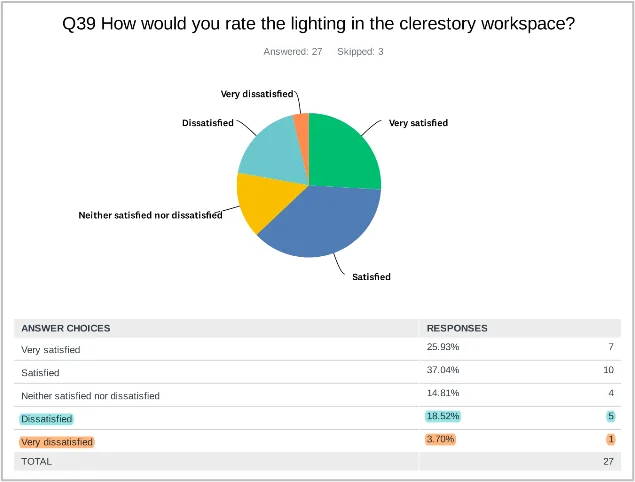
Post Occupancy Evaluations
Providing key insights into your facility’s metrics
Your facility’s performance, functionality and processes can be measured after a year in operation. Collected data is compared to the project’s original design intent to determine how effectively your objectives were met. A POE will identify discrepancies and challenges that can be remedied, and will assist in designing your future facilities.
Our team conducts individual interviews to focus on thermal comfort, air quality, acoustics, lighting, function, and aesthetics.
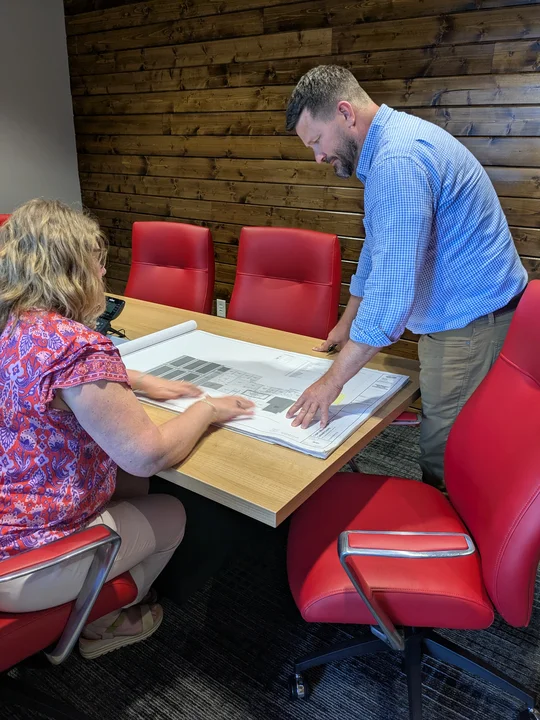
Project Programming & Scope Development
Helps clients define, refine, and optimize their project scope
Our specialized team guides clients through a structured process to clearly identify their needs, priorities, and goals while ensuring budget alignment. Key benefits include: comprehensive needs assessment, strategic planning, budget optimization, risk mitigation, and streamlined project execution.
