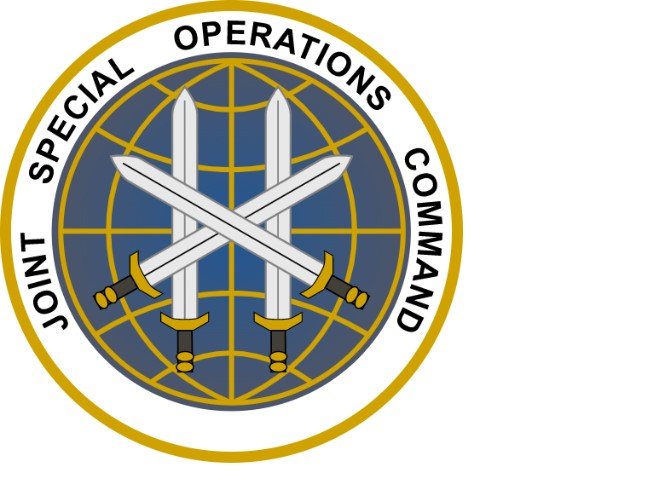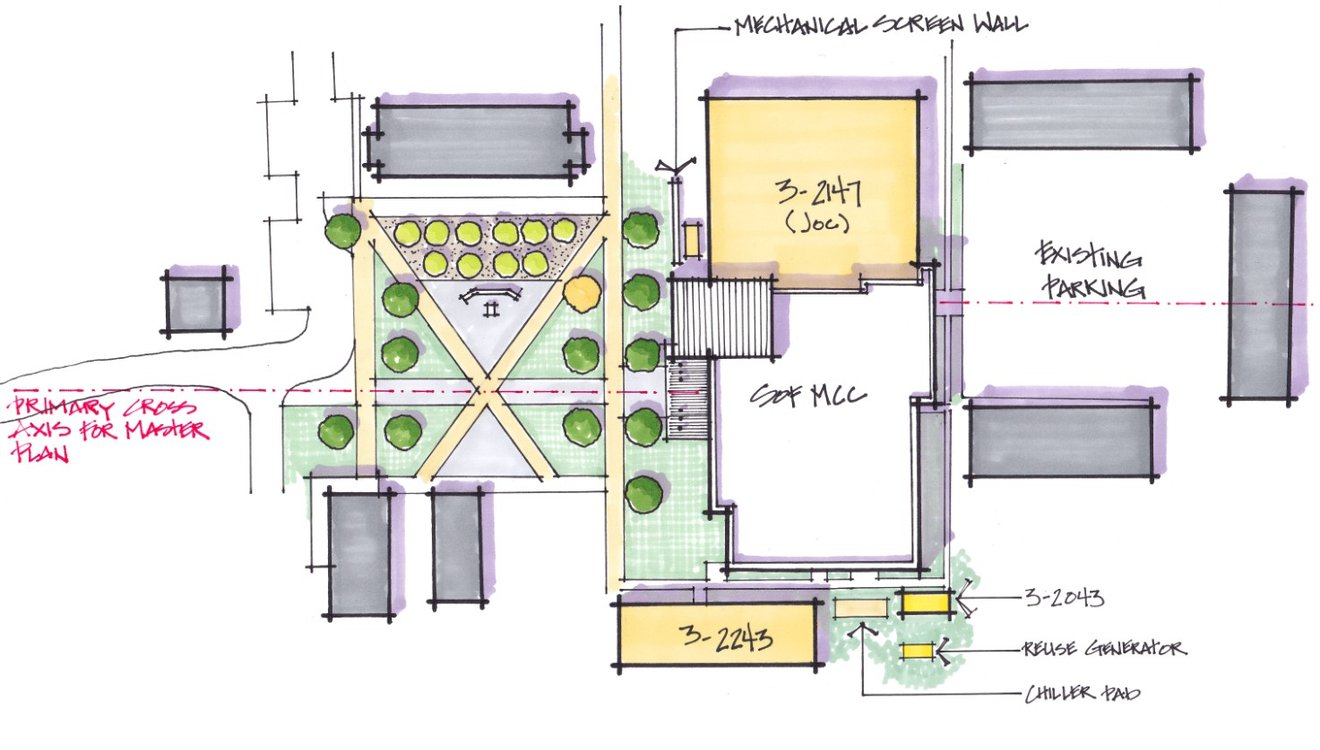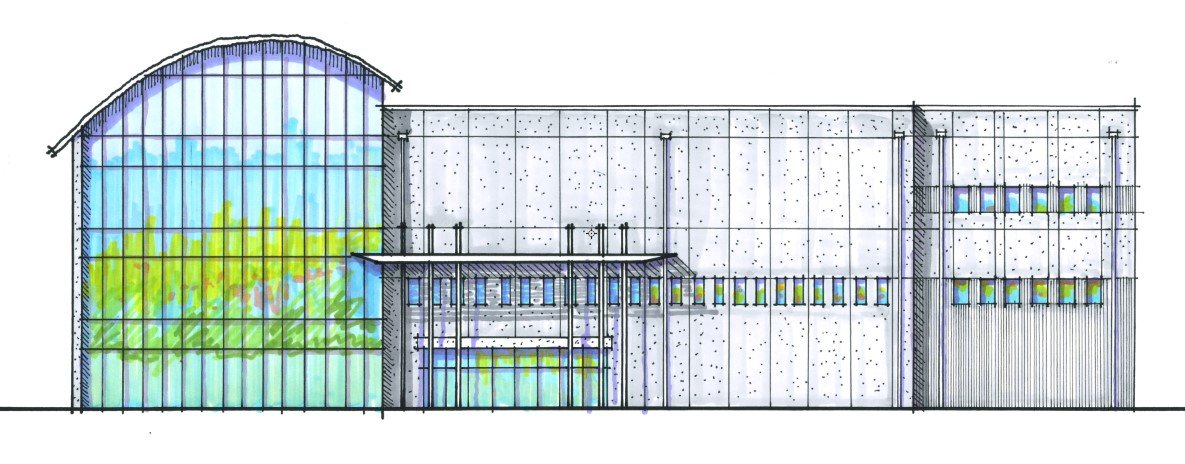
Special Operations Forces Mission Command Center Charrette
Atriax-Zapata JV I was awarded a contract for schematic design of a three-story Mission Command Center for nearly 300 personnel. The project consolidates the Joint Special Operations Command into a two-building complex (one existing facility and one new facility). Other project goals include increasing efficiency and collaboration, accommodating expanding capabilities, meeting security requirements, and addressing ongoing utility issues associated with the headquarters facility to be demolished. This new facility concentrates functions that are scattered among multiple facilities and temporary structures into one comprehensive area, uniquely designed to fulfill mission and security requirements.
Key Words: DoD, Programming, Space Planning, Architecture, Engineering, Site Development, Office






