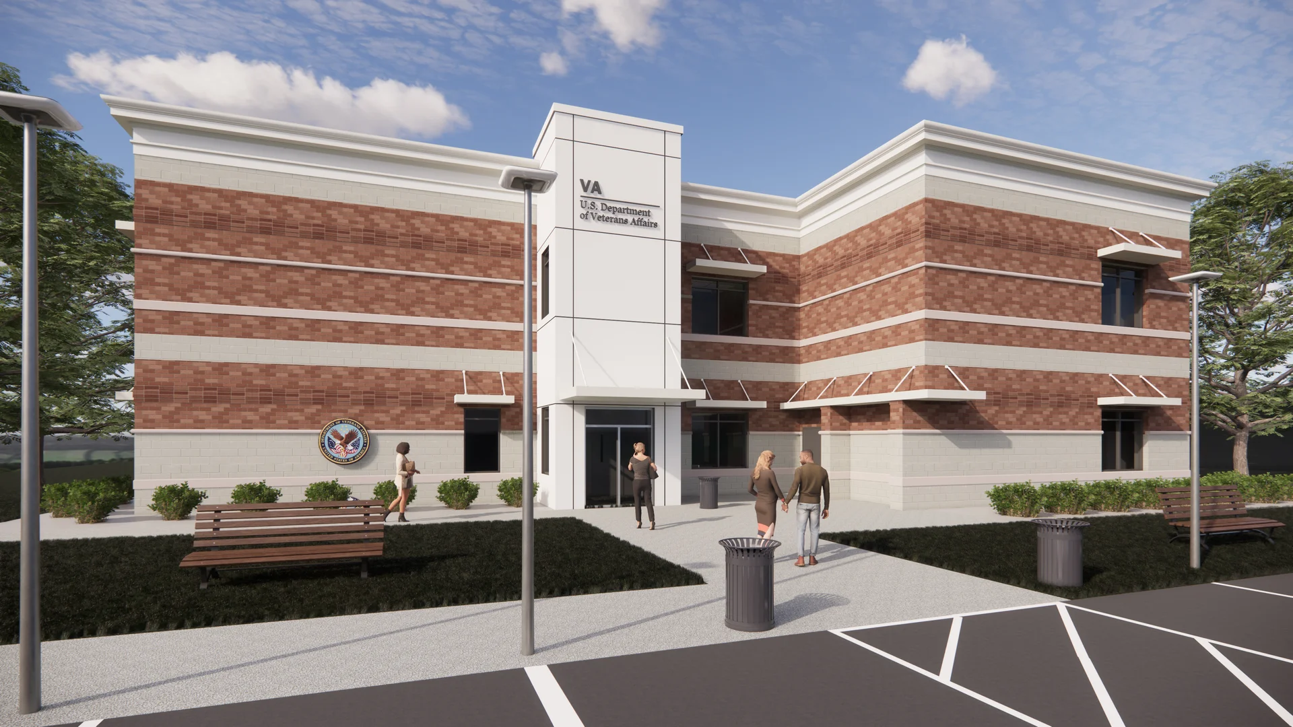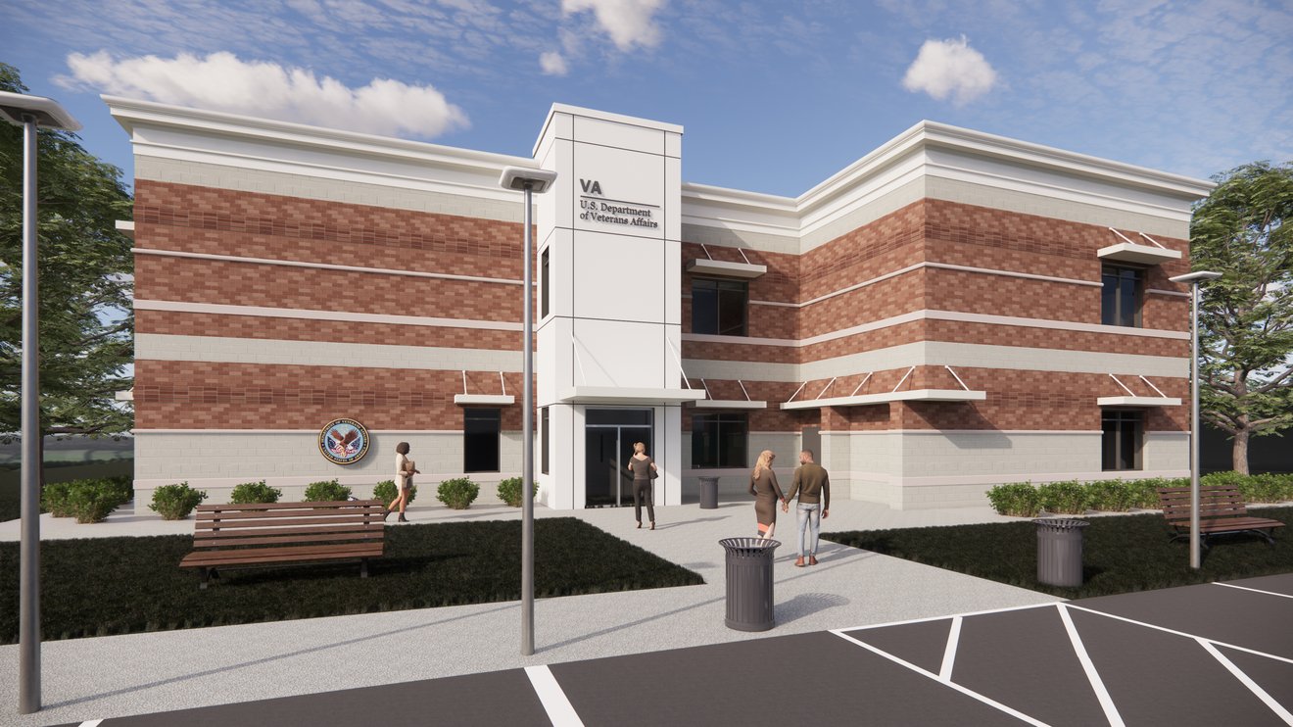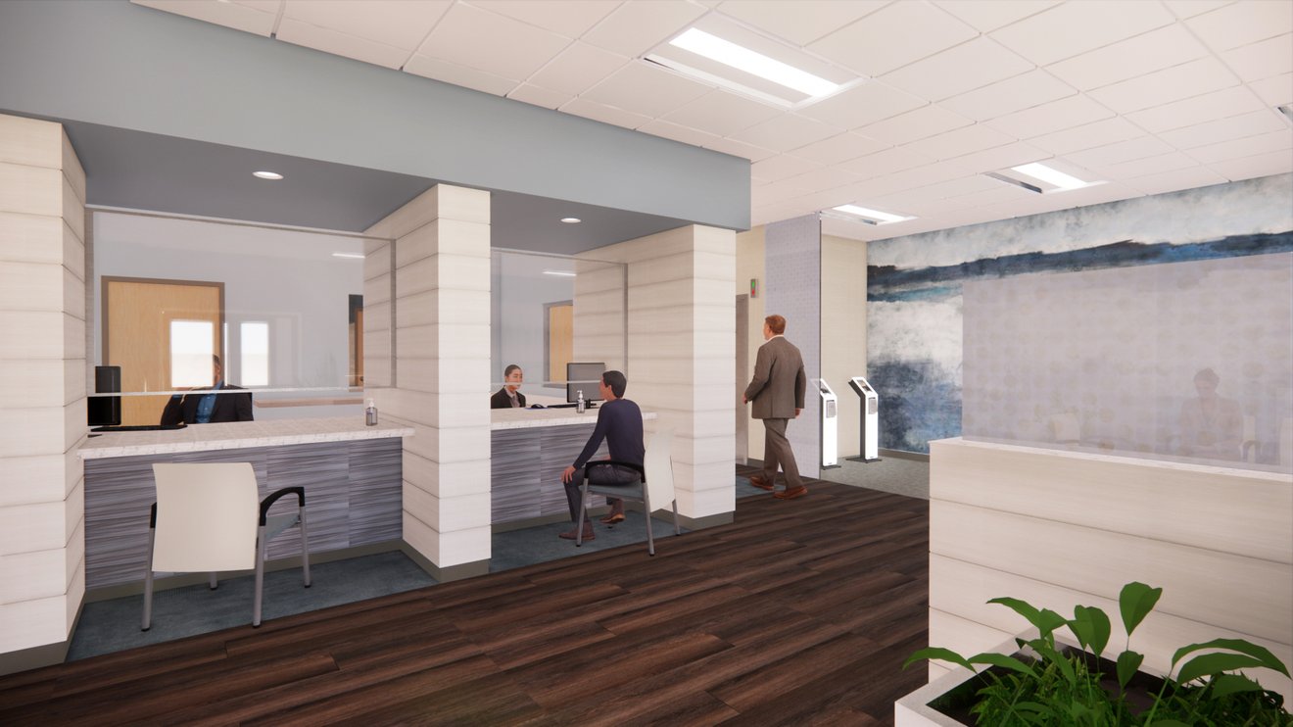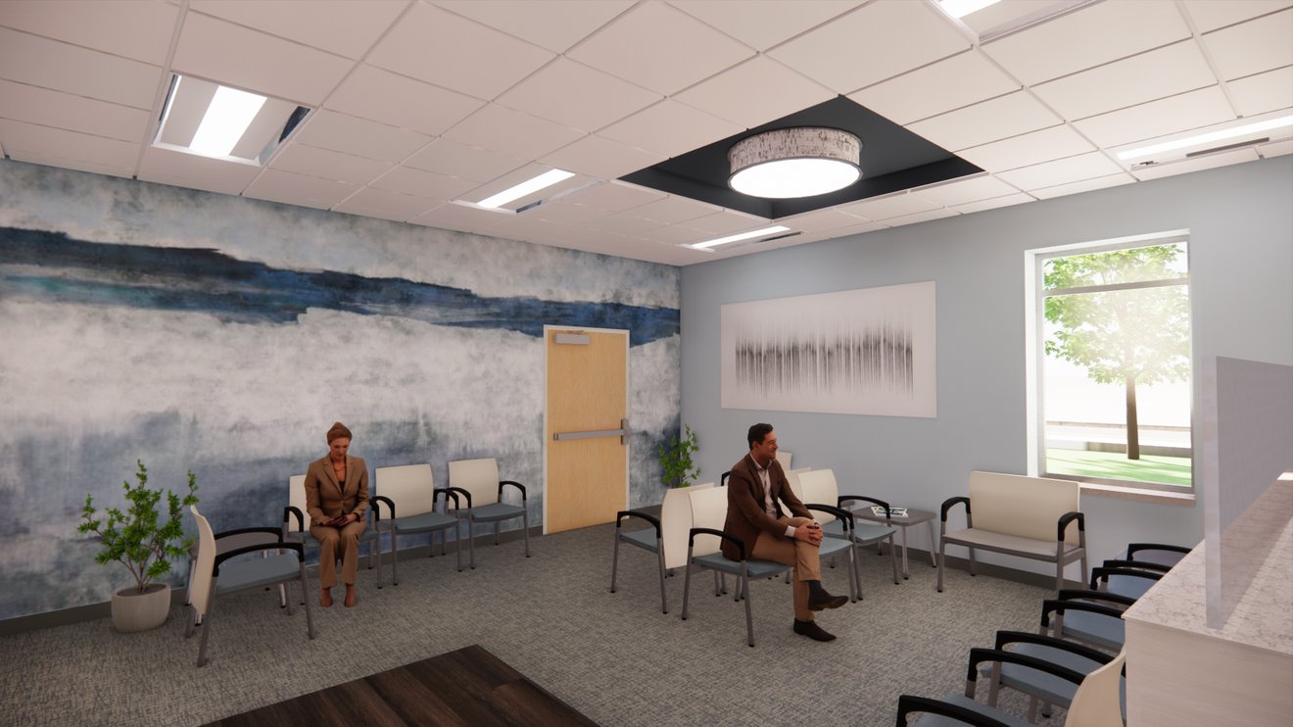
VAMC New Mental Health Building
Atriax designed a new stand-alone, outpatient mental health facility based on VA PACT Guidelines. The two-story brick building with outdoor spaces complies with all SHPO requirements and blends in with neighboring historic architecture. All new utilities infrastructure includes a separate steam/chilling/cooling tower, emergency generators and telecom connections. The team conducted energy reviews at the 25% and 60% design review stages. Civil design included grading, drainage infrastructure, asphalt parking lot, and sidewalks. The building replaces two temporary buildings that have exceeded their capacity and is the second mental health building Atriax has designed on the Fayetteville campus. The first building was constructed in 2020. Construction for this latest building is anticipated to start in 2025.
Key Words: New Build, Healthcare, Project Management, Architecture, Interior Designer, Civil Engineering, SHPO, BIM 360





