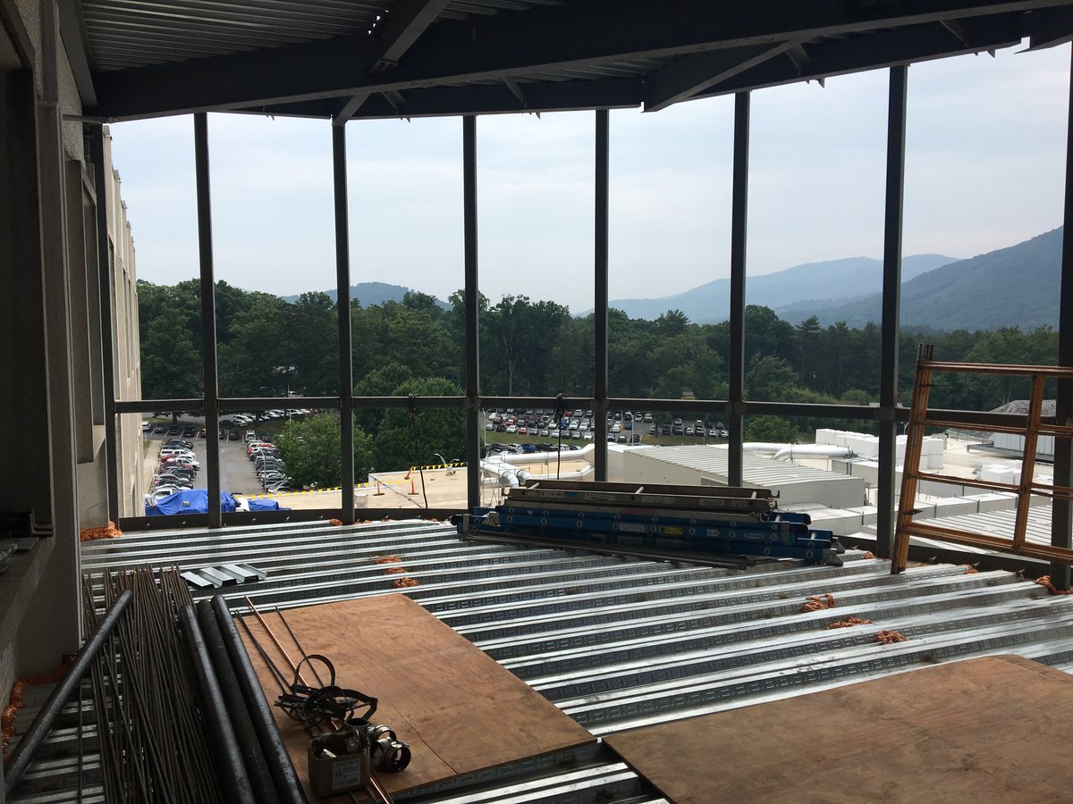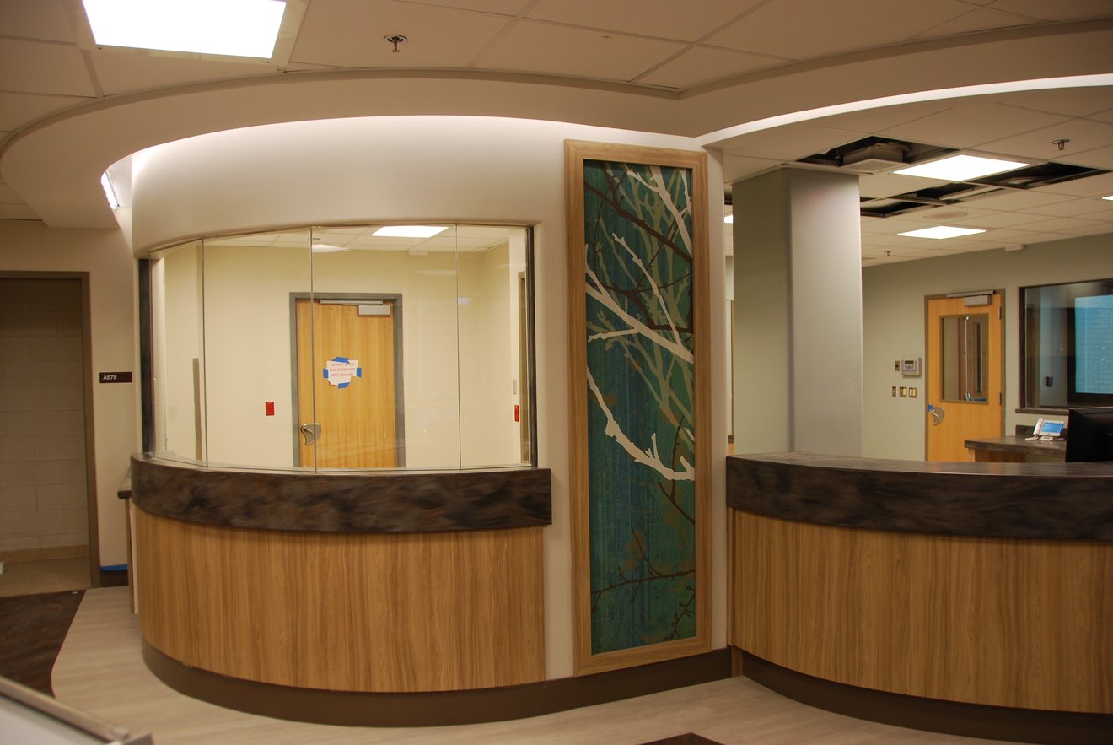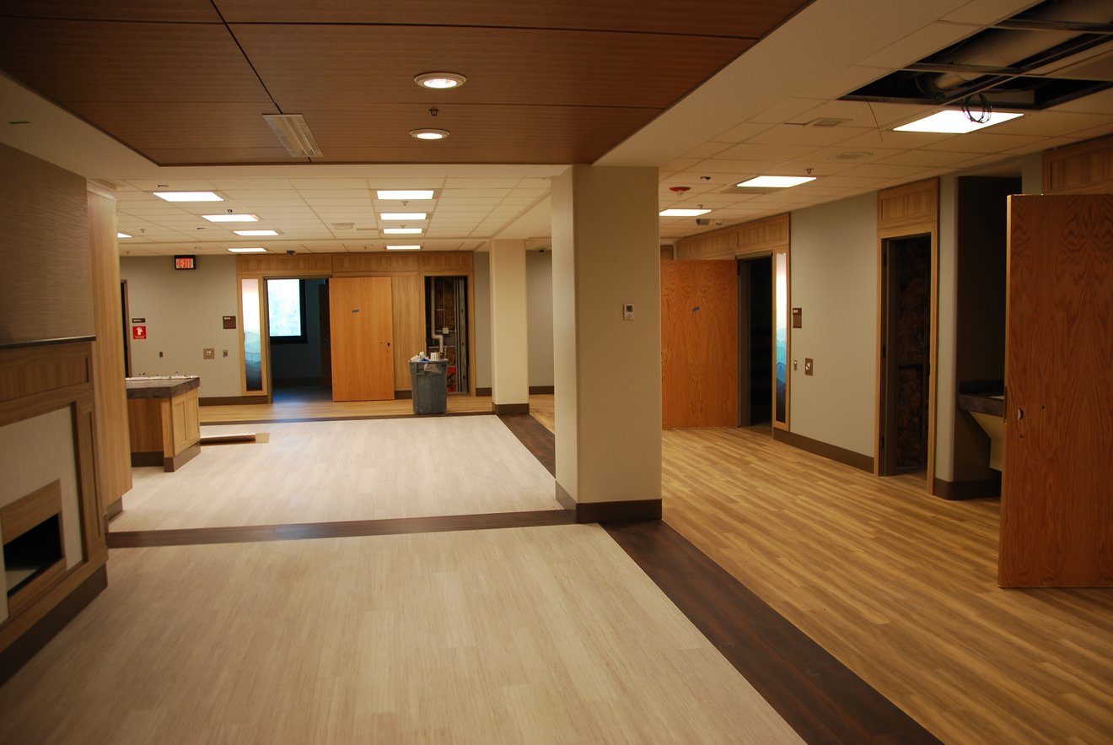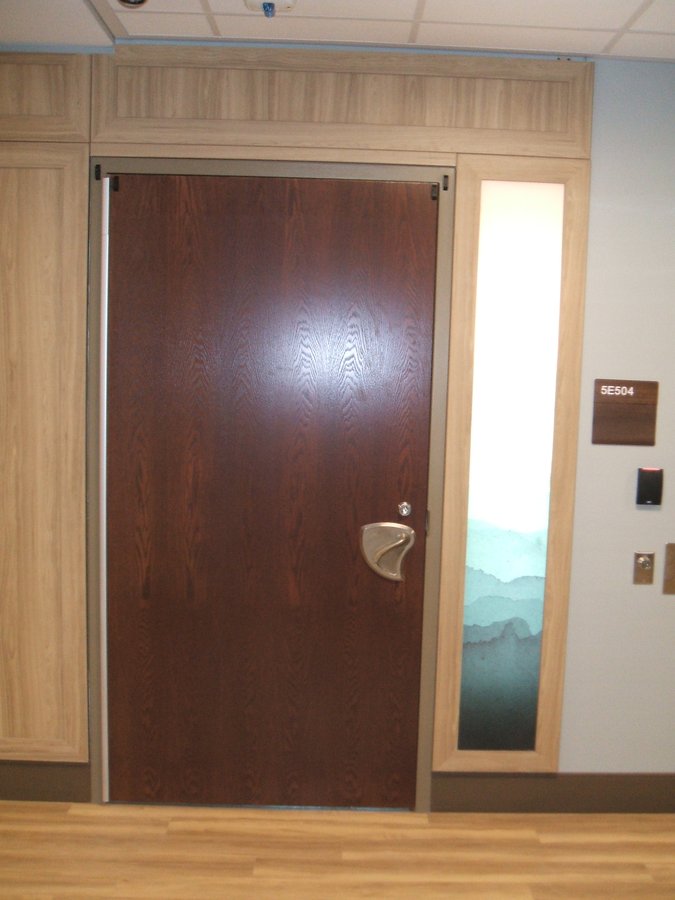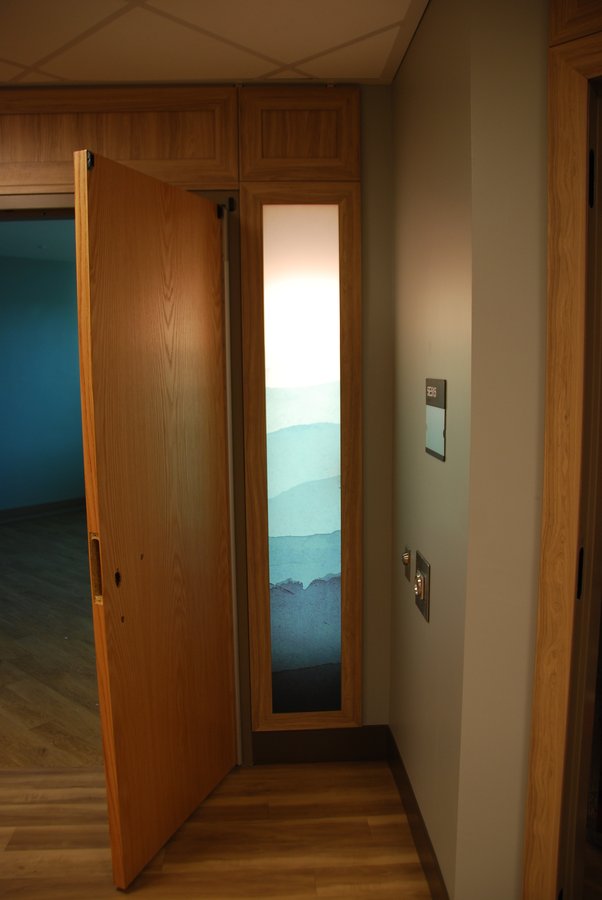
Renovate Ward 5 East for Mental Health
The Atriax team provided professional design services for the complete renovation of Ward 5 East in Building 47, including the total demolition of the interior down to the concrete structure. Patient rooms were revised from four-person to private with windows and a private bathroom. The renovation of Ward 5 East finalized the VAMC’s long-term plan to join it with the existing Ward 5 South In-Patient Mental Health clinical area. The design features “pods” for separation of different patient populations. To mitigate any feeling of separation, the design team created a transition area between the two wings to facilitate the sense of one single unit.
Keywords: VA, Healthcare, Renovation, Programming, Planning
