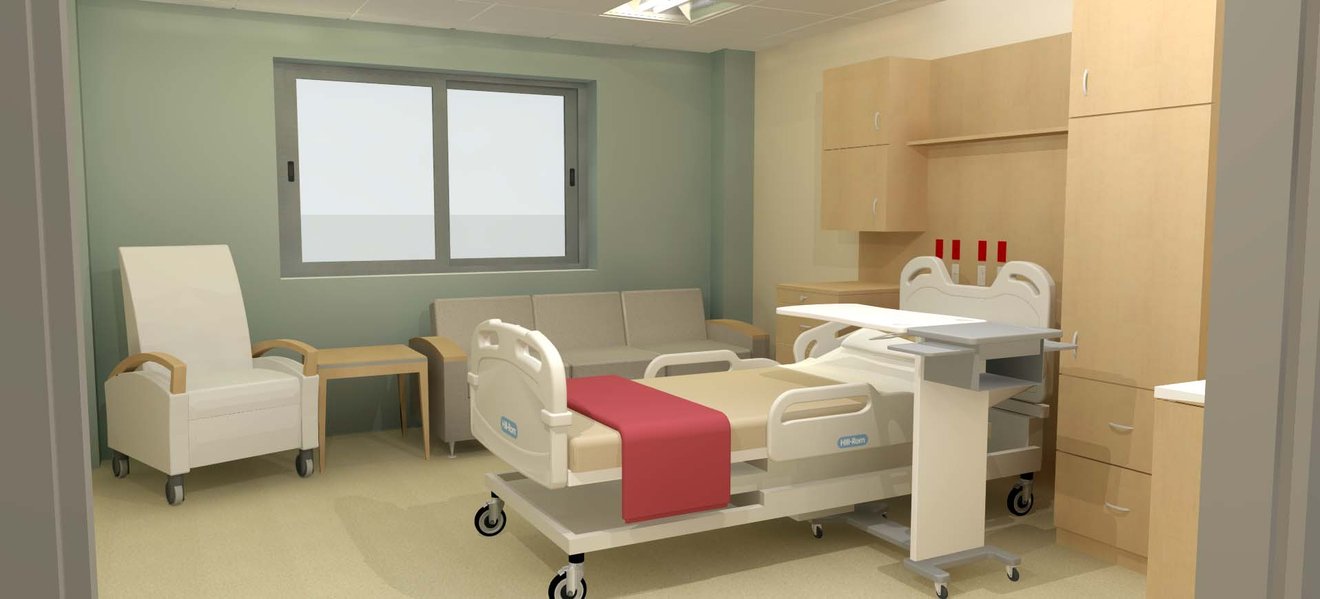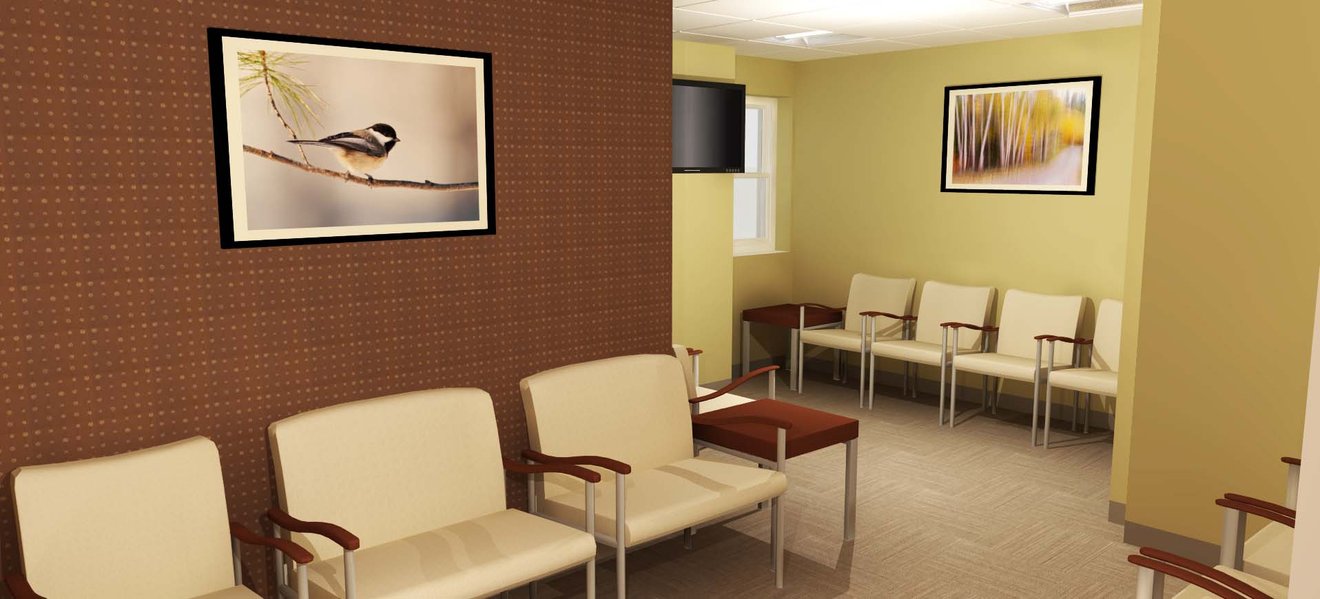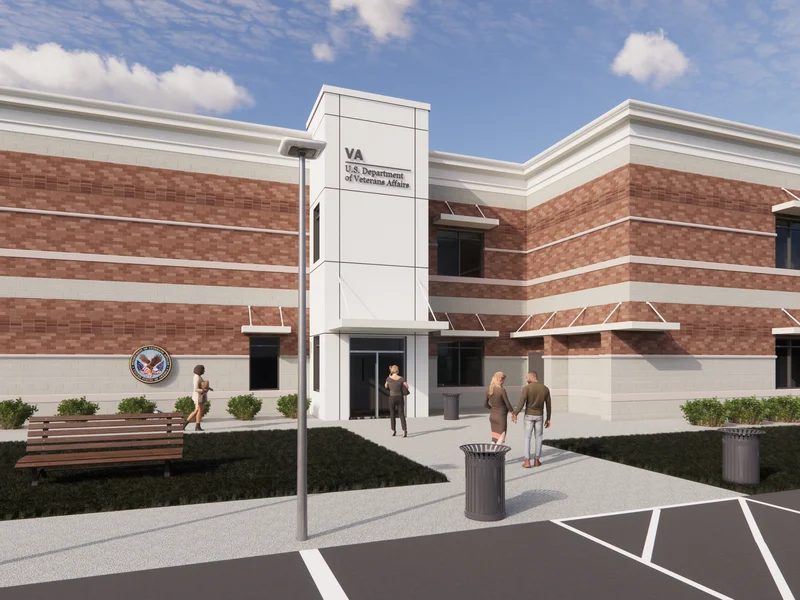
Renovate Building 2 for Medical Surgical Modernization
This renovation project addressed insufficient patient room sizes, lack of accessibility to ADA-compliant bathrooms, and existing facility conditions. Atriax’s design revised multi-patient rooms to patient privacy suites with one bathroom for each patient. Ten beds were provided, requiring all previously non-renovated floor space to be remodeled. New interiors were also designed for the elevator area and waiting room, corridors, staff offices, consult rooms, and restrooms.
The new interior fulfills the staff’s desire for a warm and inviting, non-institutional environment with soothing colors and textural interest. Material selection incorporated design for infection control, easy maintenance and acoustics.
Key Words: Renovation, Interior Design, Healthcare, VA




