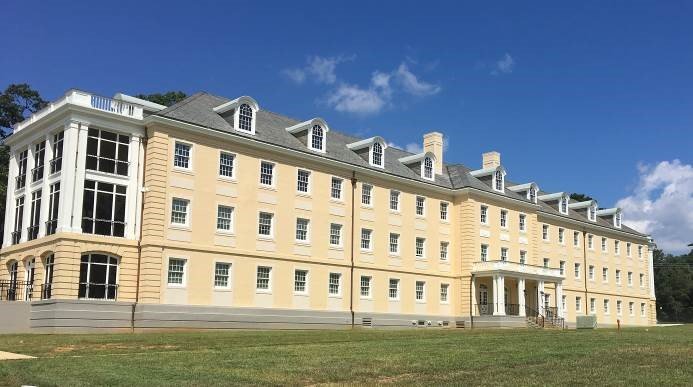
Rehabilitate Building 9 for Outpatient Mental Health Center
Constructed in the 1930s as a nursing dormitory, Building 9 had sat vacant for 40+ years. The building had been decimated by the elements and vandalism but was still considered an historic building and had to be treated as such. Close coordination with the NC State Historic Preservation Office (SHPO) was crucial in fulfilling all of the requirements for meticulous restoration of the architectural nomenclature—inside and out. At the same time, the facility needed to address modernity and efficiency in areas like workflow efficiencies and sound attenuation for patient privacy. Parking access and flow was also an important consideration for this remote building on a constrained campus. The ultimate product is a visual throwback to an earlier era with the amenities required for a state-of-the-art treatment center.
Key Words: Architecture, Engineering, Interior Design, Healthcare, Historical, Parking, Restoration



